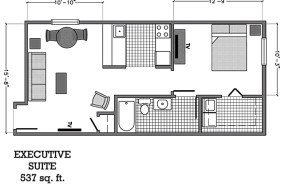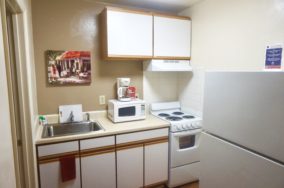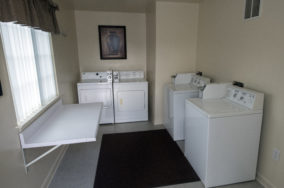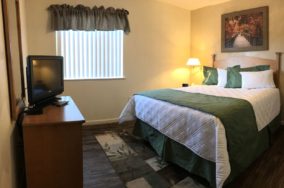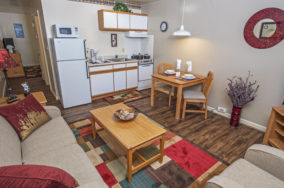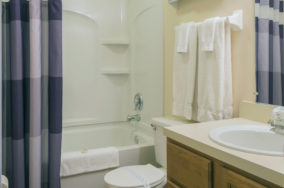-
Executive Suite Floor Plan
With a total of 537 sq. ft., the Executive Suites feature a large living-dining room, galley-style kitchen, full bath, large... -
Studio Kitchen
Though the Studio Suite is compact, the full kitchen includes all major appliances, a microwave, sink, and cabinets for dishes,... -
Wash Your Clothes In Our Laundry
Coin-operated washers, dryers and folding table give you the convenience of washing your clothes just steps away from your suite,... -
Studio Suite Bedroom and Kitchen
Efficient Studio Suites feature large living-bedroom area, full kitchen and bath, large closet and all amenities.... -
Standard Suite Bedroom
Our Standard Suite bedroom features a comfortable queen-size bed, dresser, night stand, HDTV, and spacious closet with full-size ironing board... -
Standard Suite Living Room
This view toward the front of the suite shows the dining table and chairs, HDTV, upholstered chair, sofa, coffee table... -
Standard Bath Room
Our clean bathrooms are well equipped with tub/shower, toilet, sink and good lighting. Fresh towels are changed weekly by our... -
Executive Suite Bedroom
Spacious Executive Suite Bedroom features queen-size bed, large dresser with flat screen TV, and large walk-in closet.... -
Studio Living Room
Studio Suites pack a lot of living in a large room that includes queen-size bed, dining table and chairs, upholstered...





